© zAkk

The Dirigible “Shadow Path“ with Captain Samir
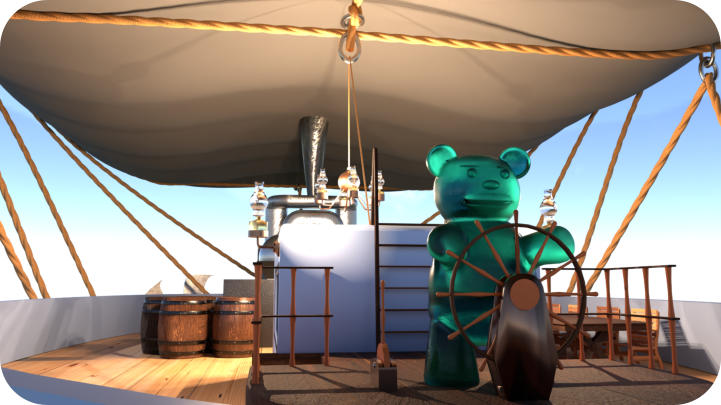
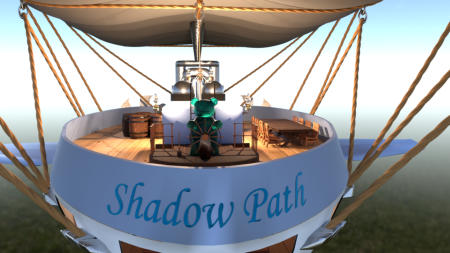
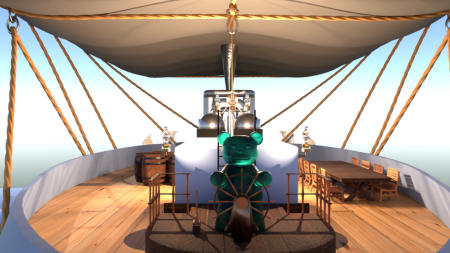
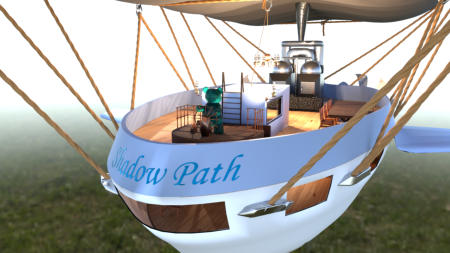
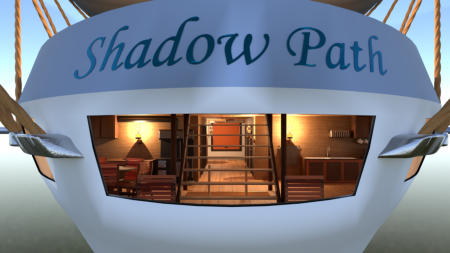
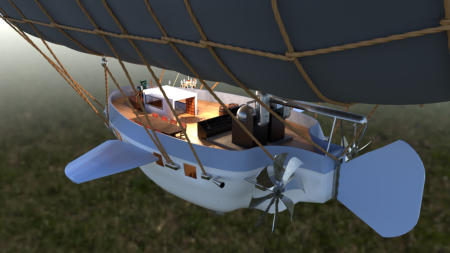
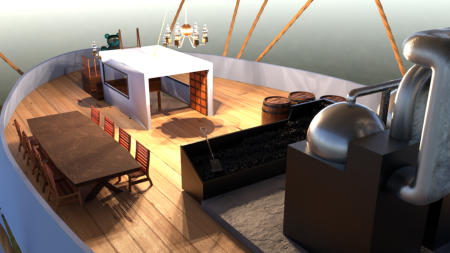
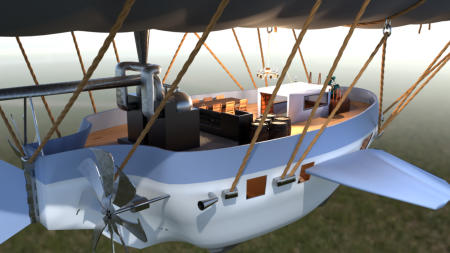
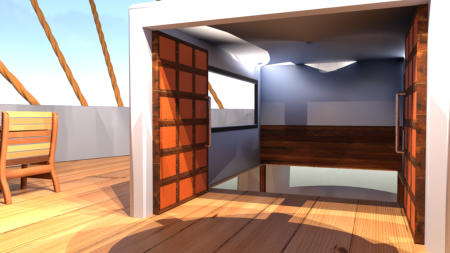
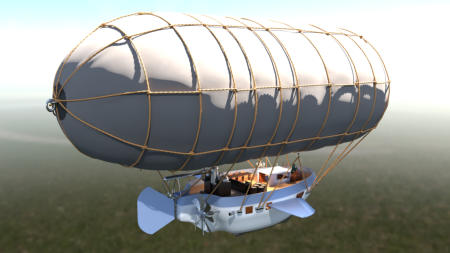
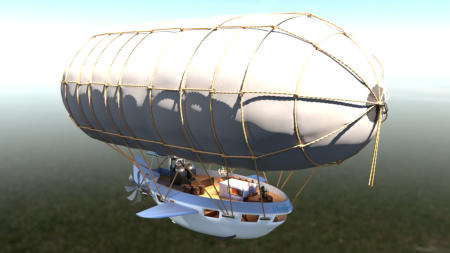
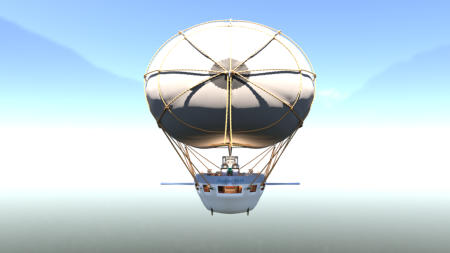
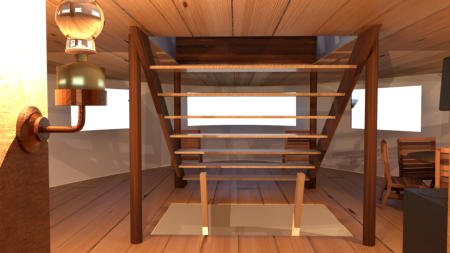
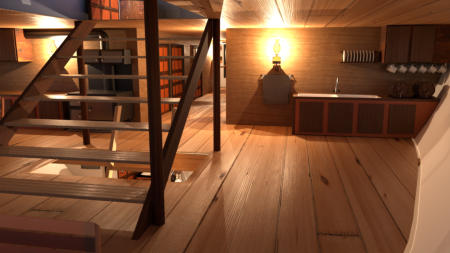
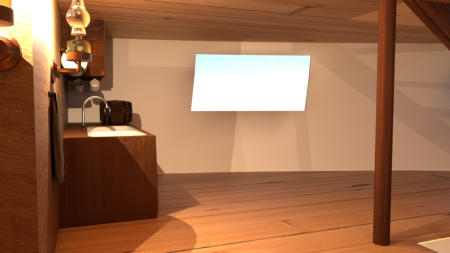
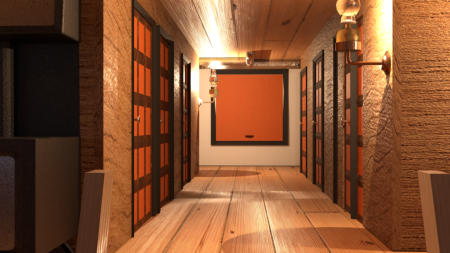
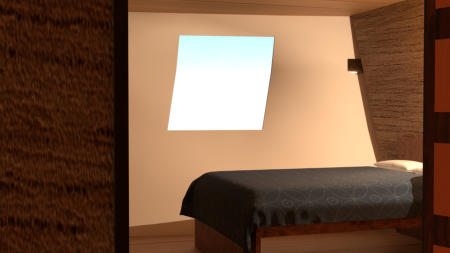
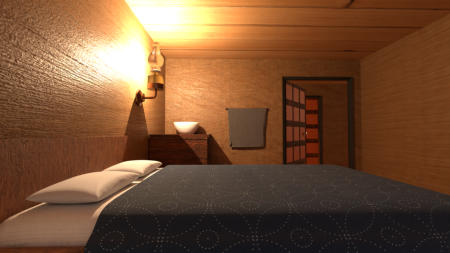
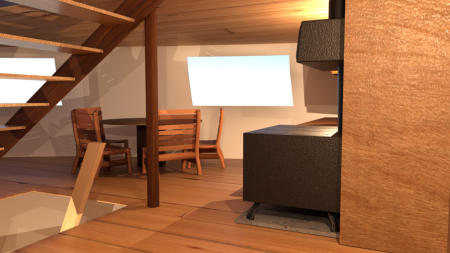
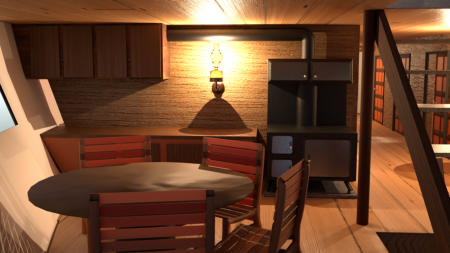
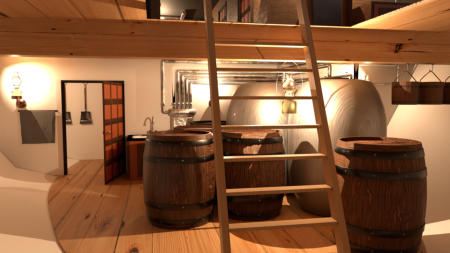
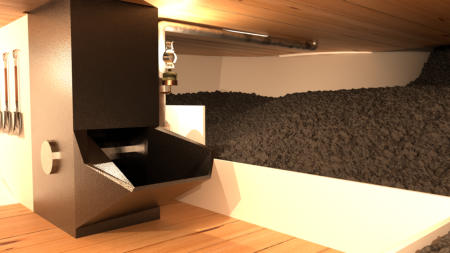
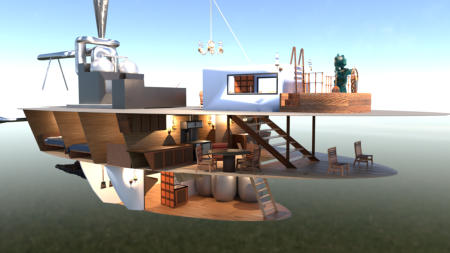
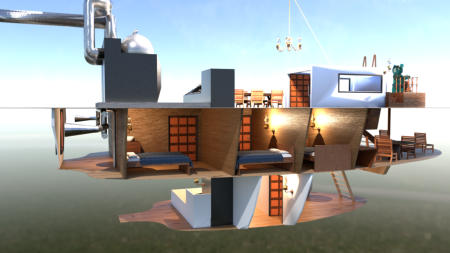
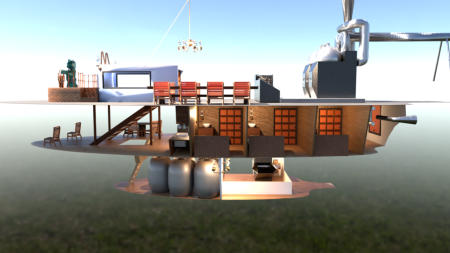
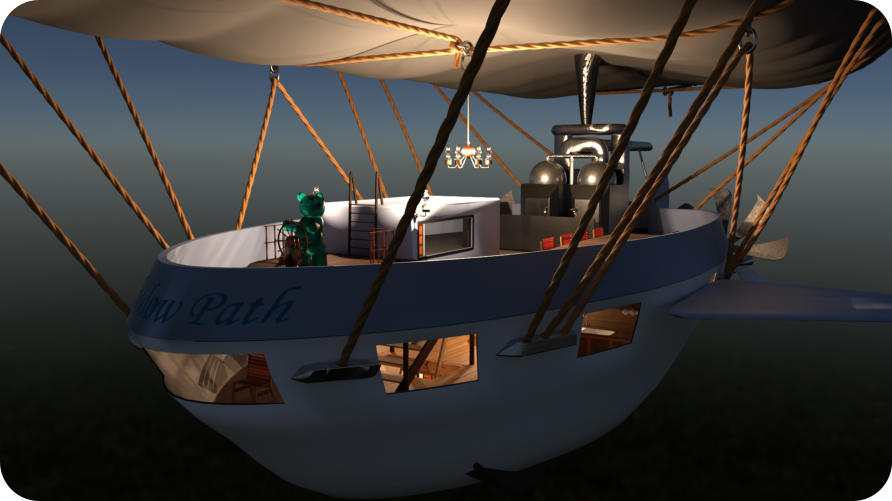
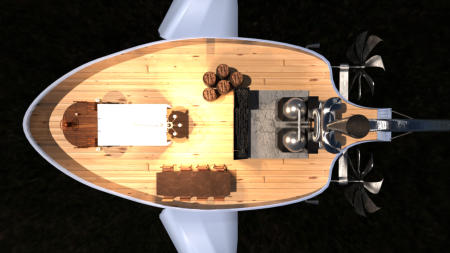
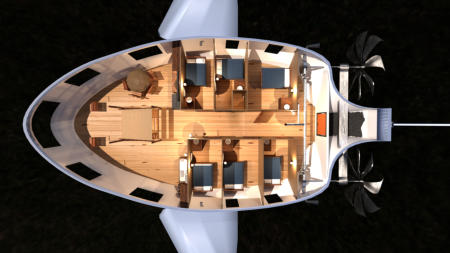
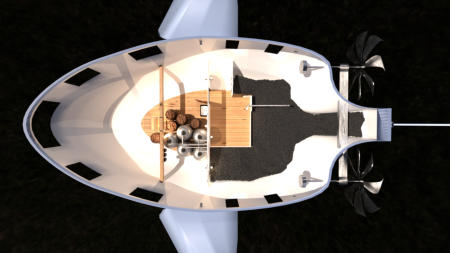
The “Shadow Path” was designed and built by Samir, one of the Green
Queens Master craftsman. Samir grew up in the ship building yards to the
south of Grimondale. He became a master craftsman in the Green Queens
service as a young gummie bear. Helping design and build many ships in her
queens fleet. After years of labor, Samir was able to build and finished a
dirigible to his satisfaction. He now explores the lands, trading and bringing
news from all around.
The Shadow Path is small, light weight and built for speed. Having two
boilers that can be fired at the same time for extra power when needed. The
Dirigible can be crewed efficiently by the captain and two hands. Built to carry
six for long periods and more passengers on short journeys.
At the forward of the Upper Deck is the Captains Deck. A raised platform to
enable better sight over the ships railing. The steering wheel and propeller
speed lever are located here. To the rear is a ladder to climb the stairwell
house in order to light the ships chandler. It also provides a better lookout
point when in flight. There are two storage door on the sides of the Captain
Deck that has extra rope, cloth and repair resin for the balloon. Mid-Upper
Deck is an open area used as needed depending on cargo. Captain Samir
does keep a large dinning table on the Upper Deck in order to provide food
and entertainment to his guests, especially when docked outside of villages.
Next on deck is the coal trough and boilers, they store and produce steam
and heat to run the water pumps, propellers in the rear, coal belt, as well as
provide hot air to the balloon. In the very rear of the Upper Deck, there is a
coal chute covered by a trap-door that leads strait to the Lower Deck.
The staircase house has a gigantic window on each side to let natural light in
as well as two doors that can be closed to keep the weather out. Not much
rain makes it to the upper deck with the balloon and its drip-lines overhead. It
does get quite cold though, especially at night in higher altitudes.
The Mid Deck contains the common area with one huge curved window to
the front as one comes down the stairs. This window gives a 120 degree view
from the front while inside. This is followed by two more windows on the
sides, smaller but no less impressive. The starboard side has a small table
and chairs, a Franklin stove to heat and cook meals on as well as cabinetry for
storage. The port side has a double sink as well as the much appreciated wine
barrels on the counter, dishes and more storage cabinetry. Behind the stairs
is an open hole and ladder that leads to the lower deck. Going through the
rear hall is six doors that lead to the bedrooms. Each bedroom has a bed,
dresser and wash bowl as well as a towel provided. At the end hall is another
storage area that gives access to the propellers steam turbines and a large
service door to the rear coal chute.
The lower deck is broken into two main rooms, a storage room and the Coal
Room. Coming down the ladder, there are five huge water tanks port side as
well as some open storage. This is a hammock spot when more than six
passengers are aboard. The rear wall contains a small cleanup sink as well as
all the pipping and controls for pressure and water flow. Through the door is
the coal room, occasionally the hopper needs filled that provides coal to the
Upper Deck trough.



















